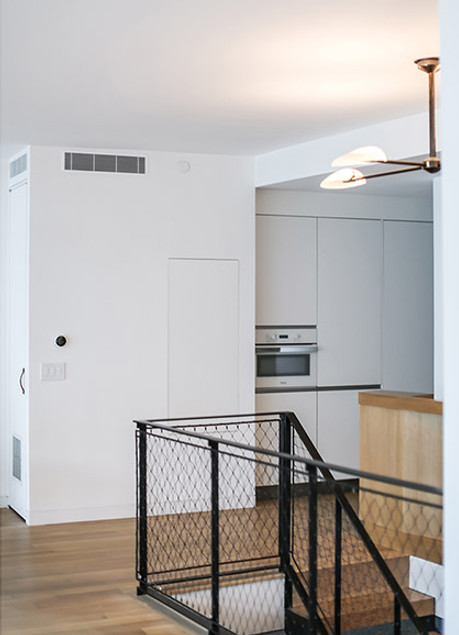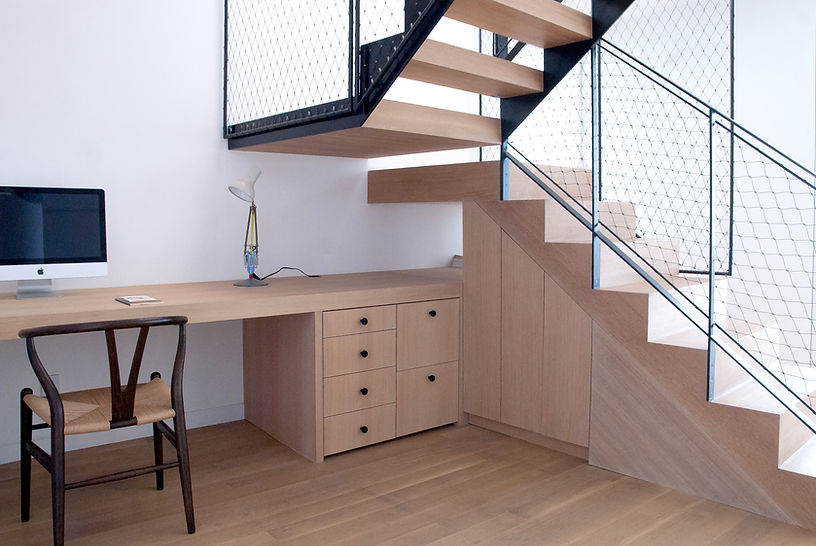top of page
LUCA FARINELLI ARCHITECT


PROSPECT PARK COMBINATION
Two stacked units were combined into a 2,000 sf duplex. Located in the signature Richard Meier condominium at the North-West corner of Prospect Park, in Brooklyn, the renovated apartment organizes public and private functions on two distinct levels connected by a feature staircase.
The upper level is for communal living with an open-concept kitchen, living-dining, powder room and a terrace overlooking the Brooklyn Public Library. Sight lines are maintained from every space allowing views of the Library and Prospect Park across the street.





Connecting the upper level to the more private lower level of bedrooms is the staircase, which acts as a fulcrum of domestic activity. Natural light is able to reach the insular home office on the lower level through the razor-thin steel structure and floating oak steps. The base of the staircase is conceived as a carved, solid mass, with a generous desk and storage growing from it. An oxidized steel net serves as infill at the railing to minimize visual obstructions.



The material palette - which includes white oak, black oxidized steel and natural stone - adds warmth to the distinct all-white interiors. White oak floors and built-in furniture add neutral tones making this a cozy home for a young couple and their newborn. Flamed black granite is used on the floor of the master bathroom and powder room adding some Brookyln grit. The secondary bath takes on a more playful tone, with light-blue hand-painted tiles.
Custom designed furniture reflects the family’s specific needs: a high counter at the lower level entrance allows for a stroller to be stored below it; a high-capacity pull-out shoe rack maximizes use of the space and storage capacity; a landing area is included at the entrance, comprising a built-in oak bench and mirror.
The project also showcases a number of young Brooklyn-based fabricators. The custom-made stair is by Kin & Company, a young metal-work shop operating out of Williamsburg; wallpapers are by Calico wallpaper and Flavorpaper; lighting fixtures are by RBW.










Location: Brooklyn, NY
Completion: 2018
GC: SHI
Photo Credits: Julia Lecato
Press: Architectural Digest / Clever




bottom of page