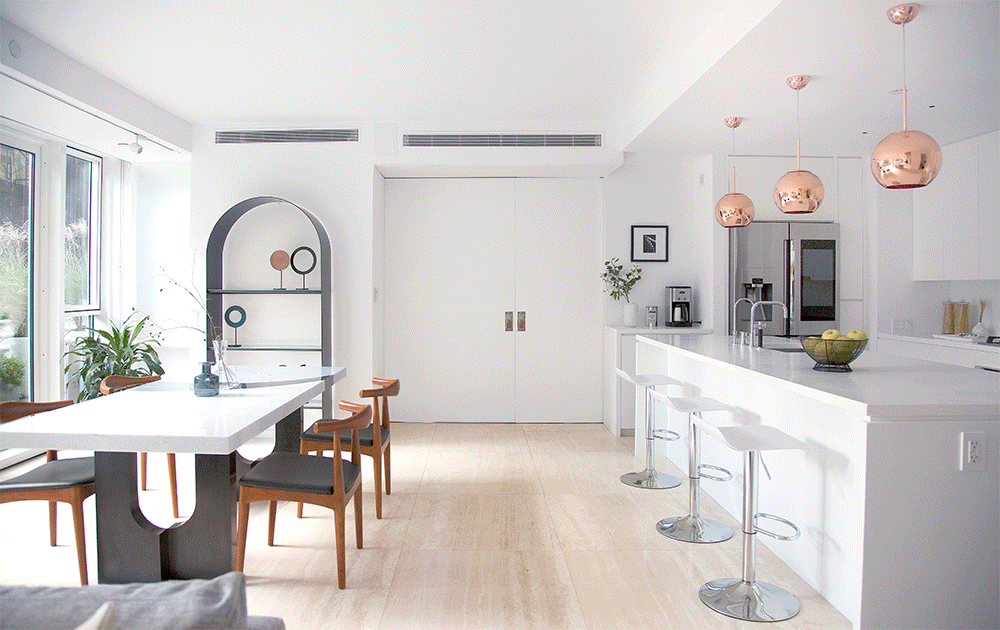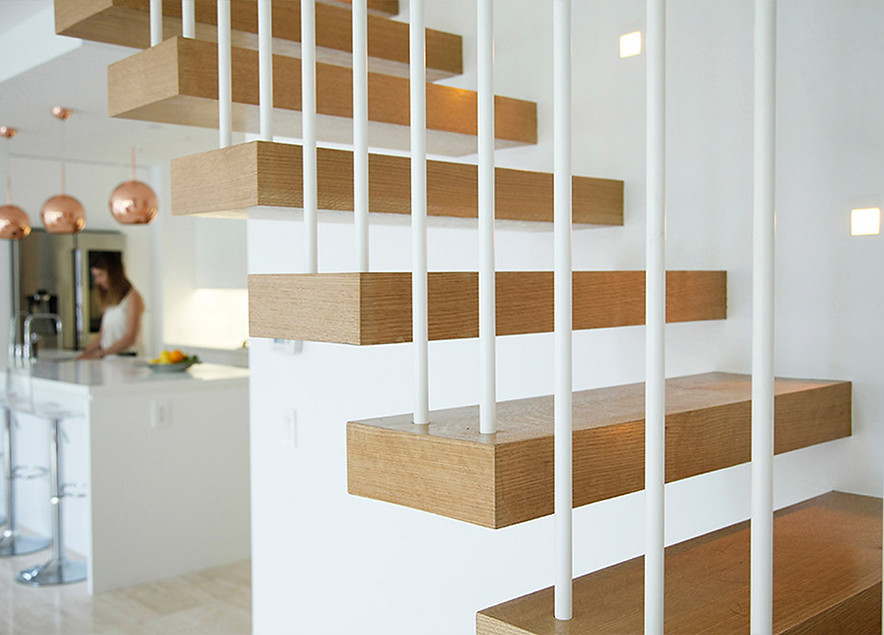top of page
LUCA FARINELLI ARCHITECT

PROSPECT PARK DUPLEX
The renovation and combination of two units created a duplex for a family of four, and their dog. The 2,600 sf renovation, which includes a large terrace, a play room, home office, 4 bedrooms and an expansive living area, was conceived around all members of the growing family and includes a number of flexible spaces designed to serve multiple purposes; the home office, open to the living room, can be closed-off by pulling a sliding panel to become a guest bedroom with its own en-suite bathroom; the playroom can be turned into an additional bedroom for sleepovers; the new staircase platform doubles-up as additional seating in the living room.
Travertine sourced directly from Italy, is used throughout the lower level floor, where the common areas are located - chosen for its timeless character, durability and associations to the owner’s hometown . A floating staircase, with oak steps cantilevering from the wall, ascends to the bedrooms on the upper floor. White, powder-coated steel ties screen the stair on its open side. The original kitchen was expanded, with new pantry space and updated appliances. Overall, the material palette is intended to add texture and depth to the original all-white color scheme, but is kept light to account for the apartment’s northern orientation.
The project includes many personal touches, the result of a close relationship forged with the owners; a custom bunk-bed was our gift to the two young brothers, who also picked the wallpaper for their room; pull-out bowls at floor level were included in the pantry for Tyra, the family dog; custom storage throughout the apartment was designed specifically for the owners’ belongings.















Location: Brooklyn, NY
Completion: 2017
GC: SHI
Staircase Fabricator: Kin & Co
Photo Credits: LFA
Press: Brownstoner
bottom of page